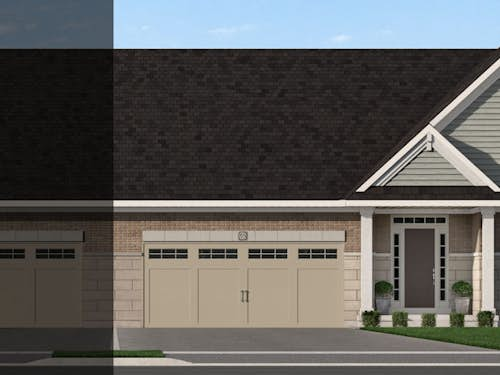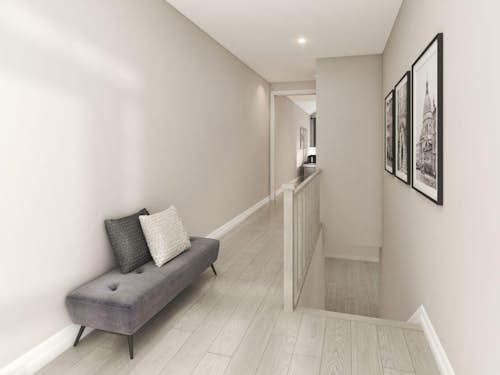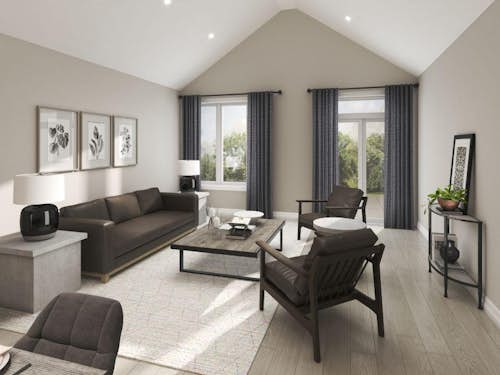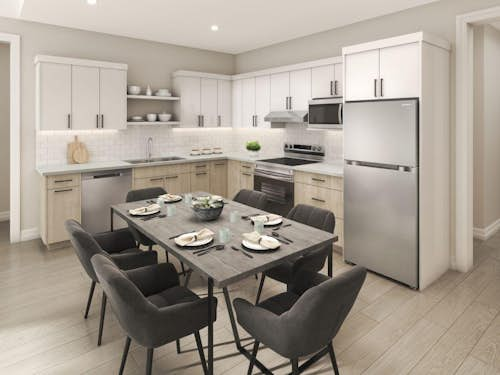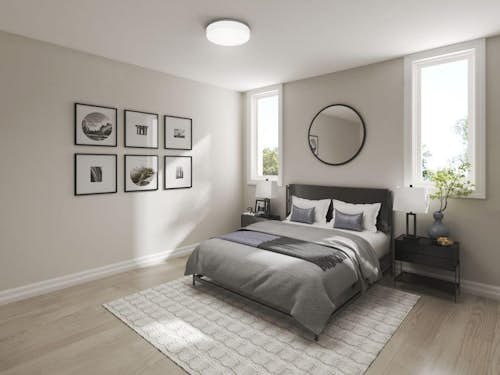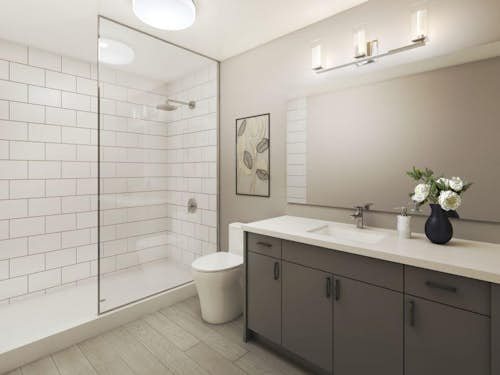The floor plans and square footage are generally accurate but are approximate and subject to change. E. & O. E
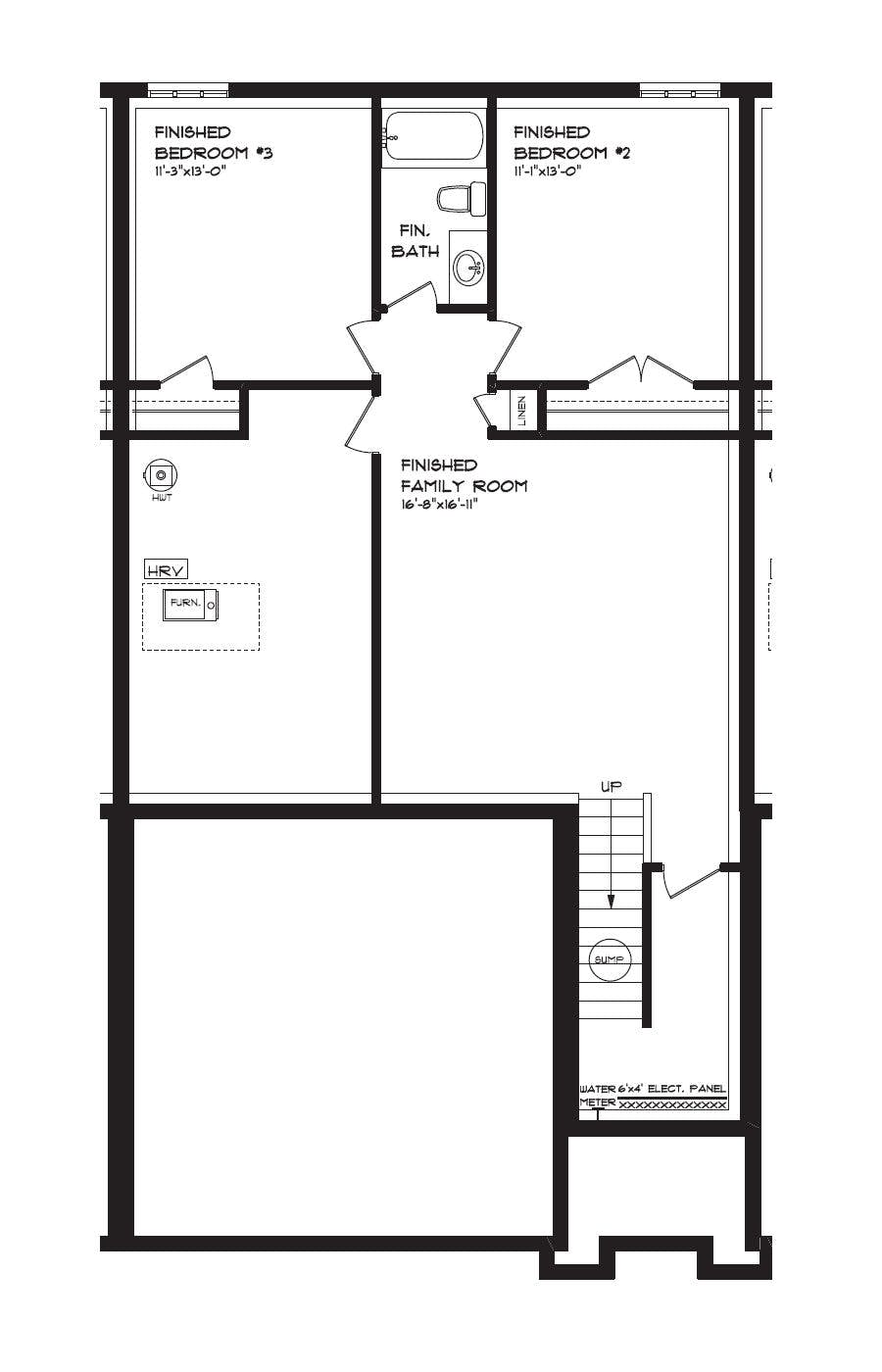
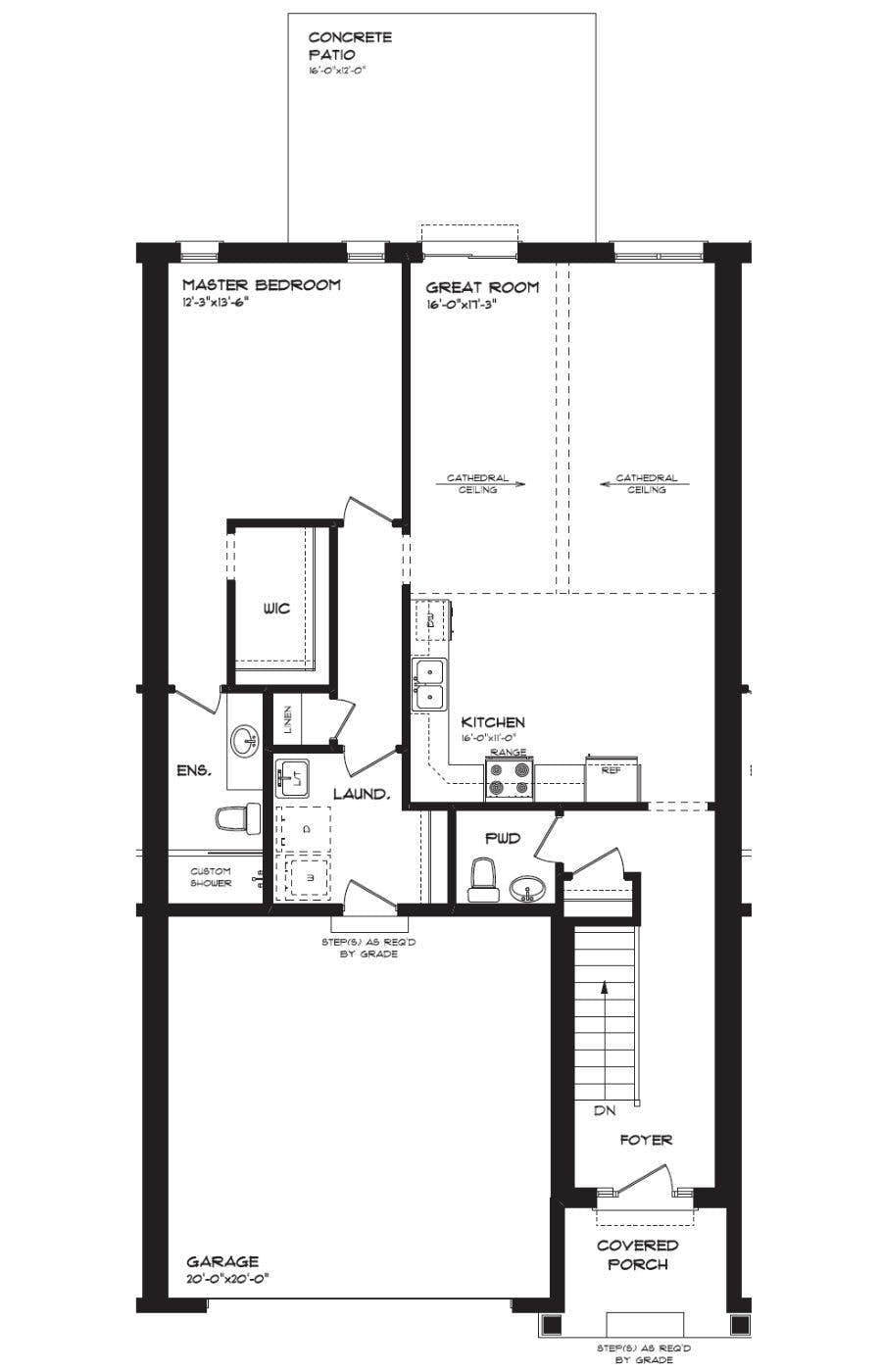

- 9 foot main floor ceilings
- Hard surface counter tops
- Luxury vinyl plank flooring throughout
- Custom walk in shower
- Whole home air exchange system (HRV)
- Asphalt driveway
- Double car garage
- Air conditioning
- Family room in basement
- 2 bedroom & bath in basement
- Stainless steel dishwasher
- Stainless steel range hood
- Stainless fridge & stove
- Ceramic tile backsplash in kitchen
- Pantry w/ frosted glass door
- Pot lights
- Powerbolt on front door
- Patio in rear yard
- Privacy fence
- Gas line to BBQ
- Painted basement floor (unfinished area only)
