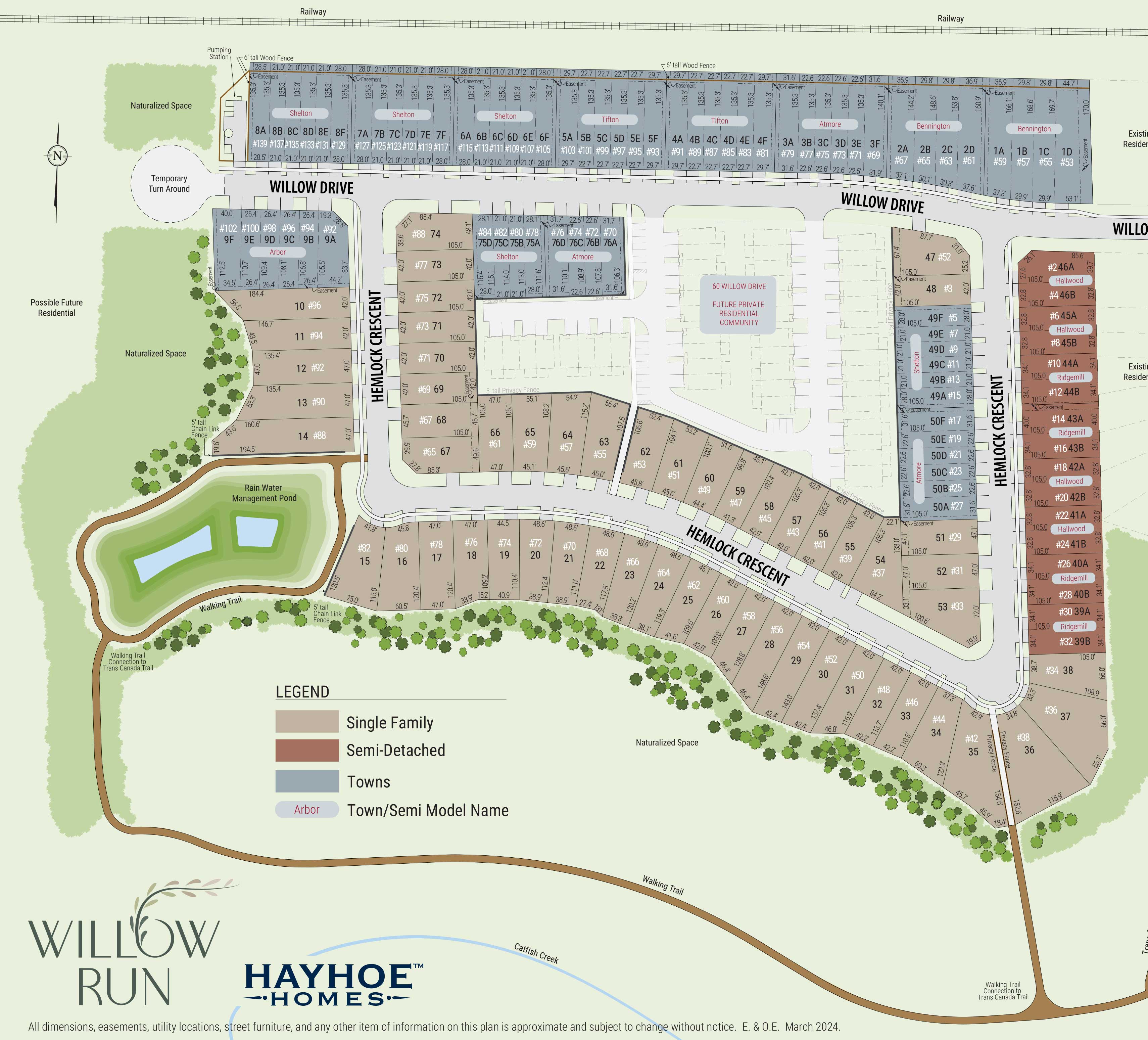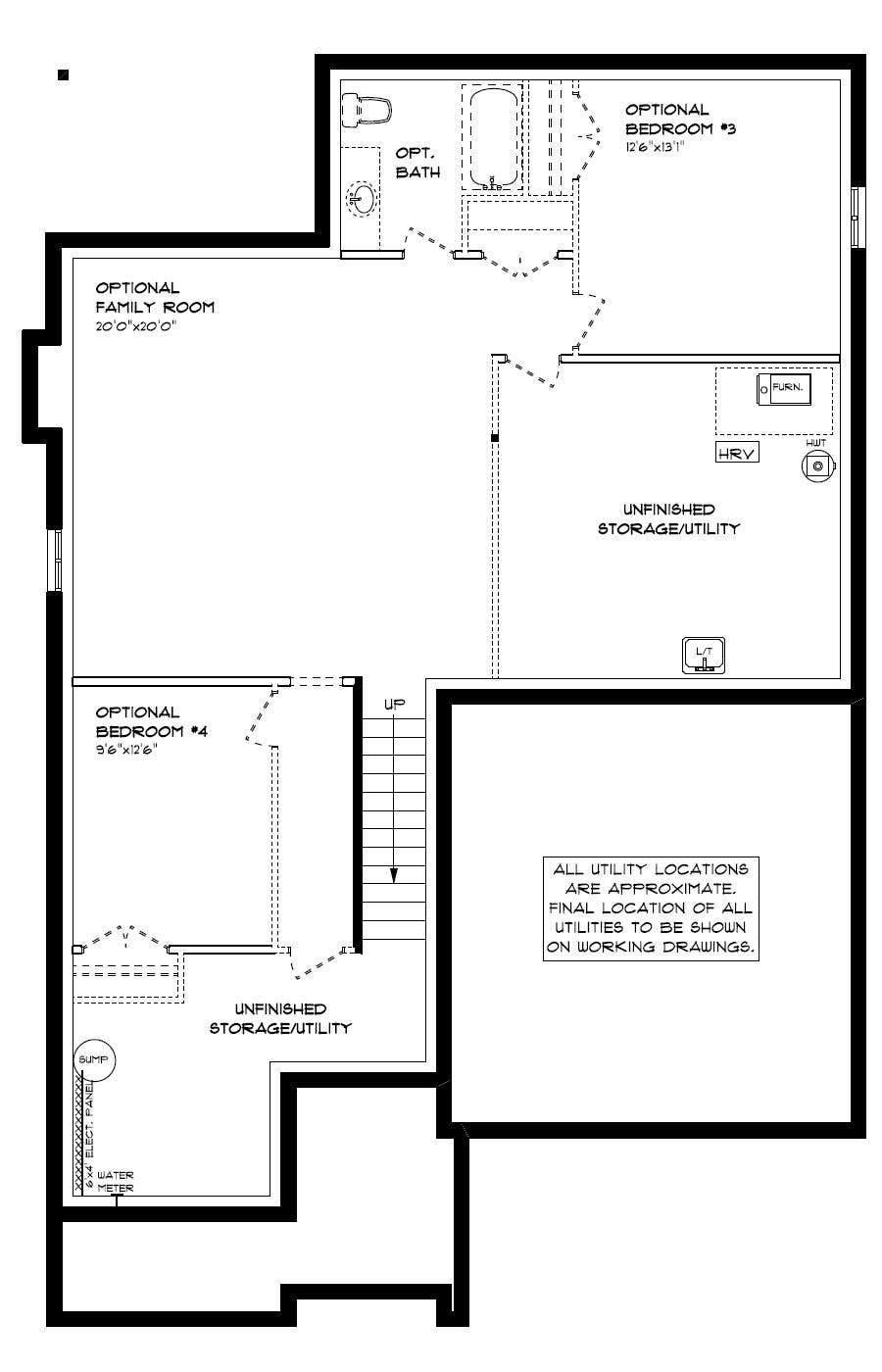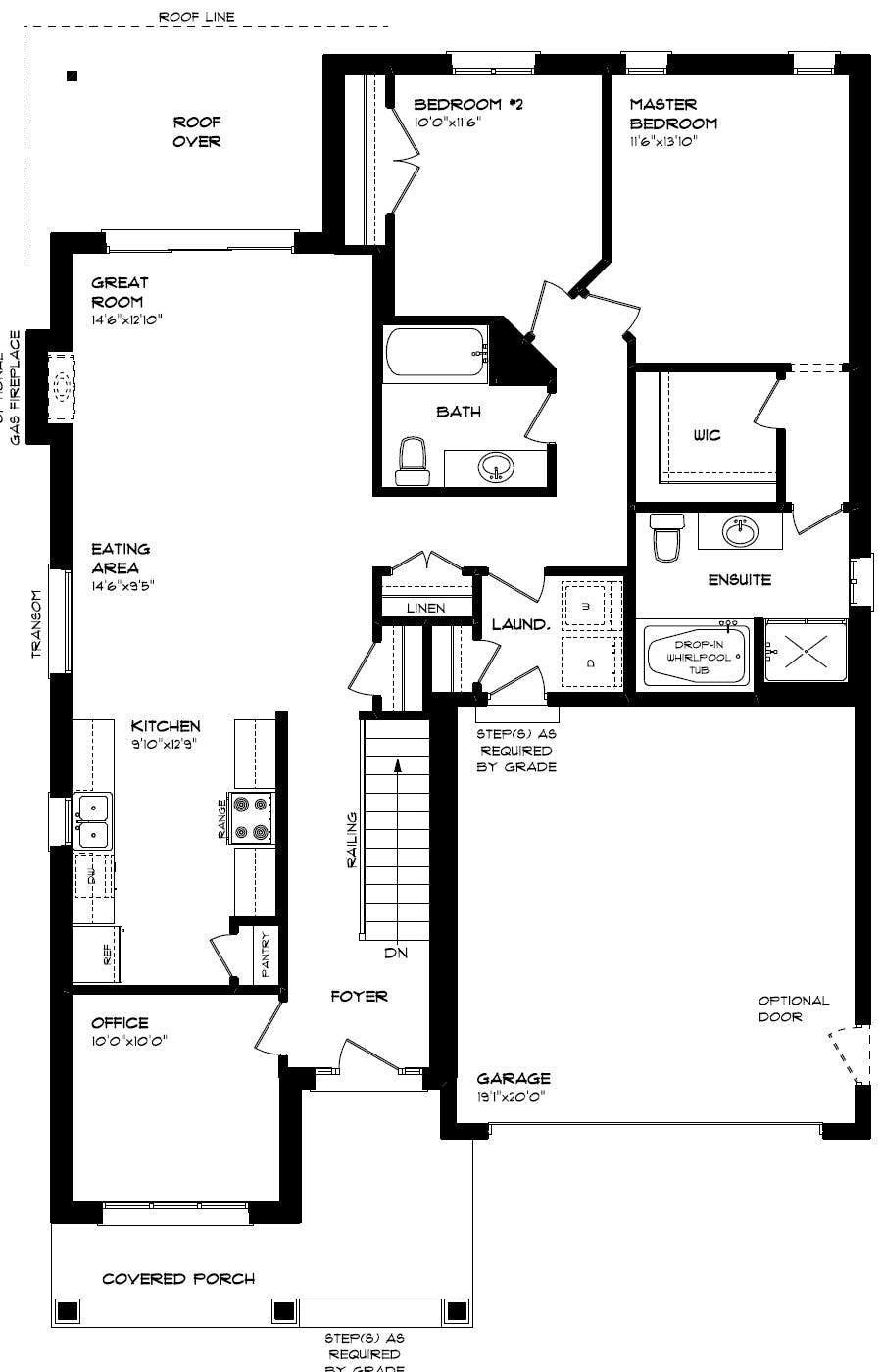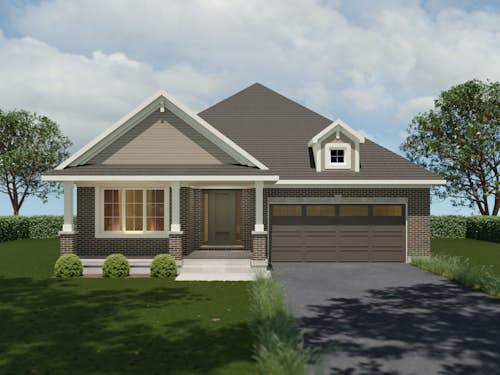Prices to build Shawport in Harvest Run in St.Thomas
| Shawport | $506,000 | |
| Lot #24, Phase 1 - Sold | + | $275,000 |
| Starting Price (inclds. HST & appl. rebate(s)) | = | $ 781,000 |
| Shawport | $506,000 | |
| Lot #25, Phase 1 - Sold | + | $300,000 |
| Starting Price (inclds. HST & appl. rebate(s)) | = | $ 806,000 |
| Shawport | $506,000 | |
| Lot #26, Phase 1 - Sold | + | $300,000 |
| Starting Price (inclds. HST & appl. rebate(s)) | = | $ 806,000 |
| Shawport | $506,000 | |
| Lot #27, Phase 1 - Sold | + | $295,000 |
| Starting Price (inclds. HST & appl. rebate(s)) | = | $ 801,000 |
| Shawport | $506,000 | |
| Lot #28, Phase 1 - Sold | + | $290,000 |
| Starting Price (inclds. HST & appl. rebate(s)) | = | $ 796,000 |
| Shawport | $506,000 | |
| Lot #29, Phase 1 - Sold | + | $280,000 |
| Starting Price (inclds. HST & appl. rebate(s)) | = | $ 786,000 |
| Shawport | $506,000 | |
| Lot #33, Phase 1 - Available | + | $295,000 |
| Starting Price (inclds. HST & appl. rebate(s)) | = | $ 801,000 |
| Shawport | $506,000 | |
| Lot #34, Phase 1 - Available | + | $290,000 |
| Starting Price (inclds. HST & appl. rebate(s)) | = | $ 796,000 |
| Shawport | $506,000 | |
| Lot #35, Phase 1 - Available | + | $280,000 |
| Starting Price (inclds. HST & appl. rebate(s)) | = | $ 786,000 |
| Shawport | $506,000 | |
| Lot #38, Phase 1 - Available | + | $280,000 |
| Starting Price (inclds. HST & appl. rebate(s)) | = | $ 786,000 |
| Shawport | $506,000 | |
| Lot #39, Phase 1 - Sold | + | $295,000 |
| Starting Price (inclds. HST & appl. rebate(s)) | = | $ 801,000 |
| Shawport | $506,000 | |
| Lot #40, Phase 1 - Available | + | $290,000 |
| Starting Price (inclds. HST & appl. rebate(s)) | = | $ 796,000 |
Prices to build Shawport in Mnt Elgin Meadow Lands in Mount Elgin
| Shawport | $506,000 | |
| Lot #24, Phase 5 - Sold | + | $200,000 |
| Starting Price (inclds. HST & appl. rebate(s)) | = | $ 706,000 |
| Shawport | $506,000 | |
| Lot #25, Phase 5 - Sold | + | $210,000 |
| Starting Price (inclds. HST & appl. rebate(s)) | = | $ 716,000 |
| Shawport | $506,000 | |
| Lot #26, Phase 5 - Sold | + | $205,000 |
| Starting Price (inclds. HST & appl. rebate(s)) | = | $ 711,000 |
| Shawport | $506,000 | |
| Lot #27, Phase 5 - Sold | + | $210,000 |
| Starting Price (inclds. HST & appl. rebate(s)) | = | $ 716,000 |
| Shawport | $506,000 | |
| Lot #34, Phase 5 - Sold | + | $200,000 |
| Starting Price (inclds. HST & appl. rebate(s)) | = | $ 706,000 |
| Shawport | $506,000 | |
| Lot #35, Phase 5 - Sold | + | $210,000 |
| Starting Price (inclds. HST & appl. rebate(s)) | = | $ 716,000 |
| Shawport | $506,000 | |
| Lot #36, Phase 5 - Sold | + | $210,000 |
| Starting Price (inclds. HST & appl. rebate(s)) | = | $ 716,000 |
| Shawport | $506,000 | |
| Lot #37, Phase 5 - Sold | + | $205,000 |
| Starting Price (inclds. HST & appl. rebate(s)) | = | $ 711,000 |
| Shawport | $506,000 | |
| Lot #38, Phase 5 - Sold | + | $210,000 |
| Starting Price (inclds. HST & appl. rebate(s)) | = | $ 716,000 |
| Shawport | $506,000 | |
| Lot #51, Phase 5 - Sold | + | $1 |
| Starting Price (inclds. HST & appl. rebate(s)) | = | $ 506,001 |
| Shawport | $506,000 | |
| Lot #52, Phase 5 - Sold | + | $260,000 |
| Starting Price (inclds. HST & appl. rebate(s)) | = | $ 766,000 |
| Shawport | $506,000 | |
| Lot #7, Phase 5 - Sold | + | $265,000 |
| Starting Price (inclds. HST & appl. rebate(s)) | = | $ 771,000 |
| Shawport | $506,000 | |
| Lot #8, Phase 5 - Sold | + | $235,000 |
| Starting Price (inclds. HST & appl. rebate(s)) | = | $ 741,000 |
| Shawport | $506,000 | |
| Lot #9, Phase 5 - Sold | + | $265,000 |
| Starting Price (inclds. HST & appl. rebate(s)) | = | $ 771,000 |

Prices to build Shawport in Northcrest in Tillsonburg
| Shawport | $506,000 | |
| Lot #37, Phase 2 - Sold | + | $265,000 |
| Starting Price (inclds. HST & appl. rebate(s)) | = | $ 771,000 |
| Shawport | $506,000 | |
| Lot #91, Phase 2 - Sold | + | $220,000 |
| Starting Price (inclds. HST & appl. rebate(s)) | = | $ 726,000 |
| Shawport | $506,000 | |
| Lot #92, Phase 2 - Sold | + | $220,000 |
| Starting Price (inclds. HST & appl. rebate(s)) | = | $ 726,000 |
| Shawport | $506,000 | |
| Lot #93, Phase 2 - Sold | + | $220,000 |
| Starting Price (inclds. HST & appl. rebate(s)) | = | $ 726,000 |

Prices to build Shawport in Orchard Park Meadows in St.Thomas
| Shawport | $506,000 | |
| Lot #10, Phase 1 - Sold | + | $270,000 |
| Starting Price (inclds. HST & appl. rebate(s)) | = | $ 776,000 |
| Shawport | $506,000 | |
| Lot #11, Phase 1 - Sold | + | $285,000 |
| Starting Price (inclds. HST & appl. rebate(s)) | = | $ 791,000 |
| Shawport | $506,000 | |
| Lot #12, Phase 1 - Sold | + | $300,000 |
| Starting Price (inclds. HST & appl. rebate(s)) | = | $ 806,000 |
| Shawport | $506,000 | |
| Lot #31, Phase 1 - Sold | + | $235,000 |
| Starting Price (inclds. HST & appl. rebate(s)) | = | $ 741,000 |
| Shawport | $506,000 | |
| Lot #8, Phase 1 - Sold | + | $310,000 |
| Starting Price (inclds. HST & appl. rebate(s)) | = | $ 816,000 |
| Shawport | $506,000 | |
| Lot #9, Phase 1 - Sold | + | $270,000 |
| Starting Price (inclds. HST & appl. rebate(s)) | = | $ 776,000 |

Prices to build Shawport in Willow Run in Aylmer
| Shawport | $506,000 | |
| Lot | See Sales Rep |


| Lot # | Hse # | Status | Info |
|---|



Dave Matthews
Sales RepresentativeSells In Harvest Run, Orchard Park Meadows
P: 519.633.9215
Email Rep


Janell Heyerman
Sales RepresentativeSells In Mnt Elgin Meadow Lands, Northcrest
P: 519.842.2435
Email Rep
Ceramic flooring in the bathroom(s), foyer, kitchen, eating area, applicable hallways, and laundry room
Engineered hardwood flooring in great room / common living area (all other flooring to be carpet including the stairs)
Allowance for pot lights & light fixtures from Vendor’s supplier
One automatic garage door opener with two remotes and keypad
Allowance for hard surface kitchen counters (e.g. quartz, granite, acrylic, etc.)
Allowance for tile backsplash in kitchen
Brick on front elevation, sides, and rear first storey only, second storey front, sides and rear as per elevations.
Maintenance-free, insul-glazed, vinyl windows
Baseboard is approximately 4" high and casing is approximately 2 3/4" wide pending style selected
Interior two panel doors are hinged swing doors (not bi-fold)
Railing system is stained wood newel, spindle, handrail and newel cap as per plan and model type
Home completely painted with latex paint. Purchaser's choice of three off-white colours
Garage drywalled and painted with minimum one coat of latex paint. Vendor to select garage wall colour
Mirror(s) installed over bathroom vanity(ies)
Allowance for undermount kitchen sink and decorative kitchen faucet
Forced air, high-efficiency gas furnace, (96% AFUE two-stage gas valve), with digital programmable thermostat
Central air conditioning (sized as per HVAC plan)
Simplified HRV (min. 75% efficient) - optional inlets can be added for an additional cost
Flow through humidifier
Waterline provided to fridge location – water line connected to fridge by Purchaser
Rough-in for 3-piece bath in basement, as per plan, where applicable
Back flow valve (where required) installed on sanitary line
At least two tubs/showers connected to Drainwater Heat Recovery coil
Two exterior water taps installed - location selected by Vendor
Gas line with quick connect for BBQ – location selected by Vendor
LED under cabinet lights in kitchen
Decora style switches and plugs, all in white
Base price includes HST and applicable rebate(s). Price does not include land transfer tax or legal fees. The price of the house does not include the price of the lot because lot prices vary. To see the price of the lot please click the PRICE IN tab (above). Here is an example price with an explanation of the tax...






