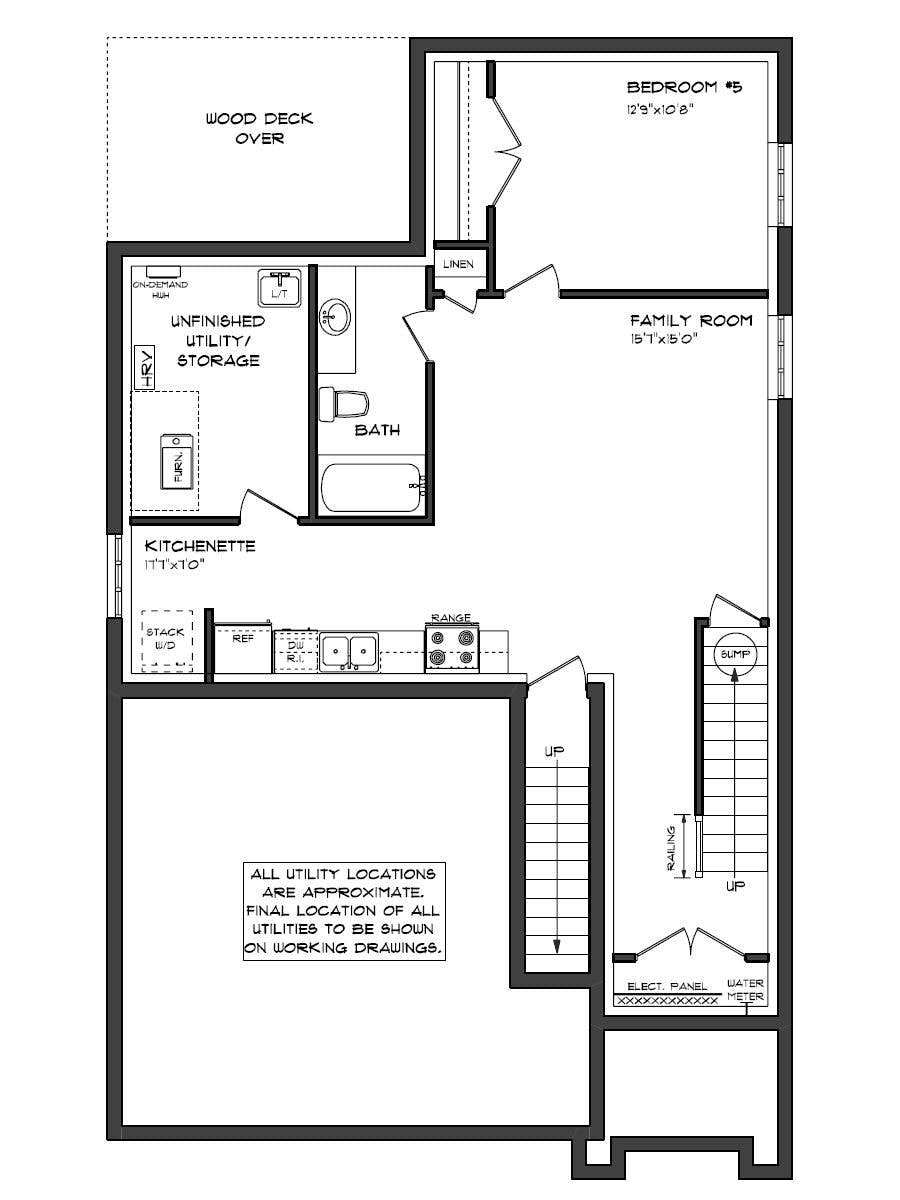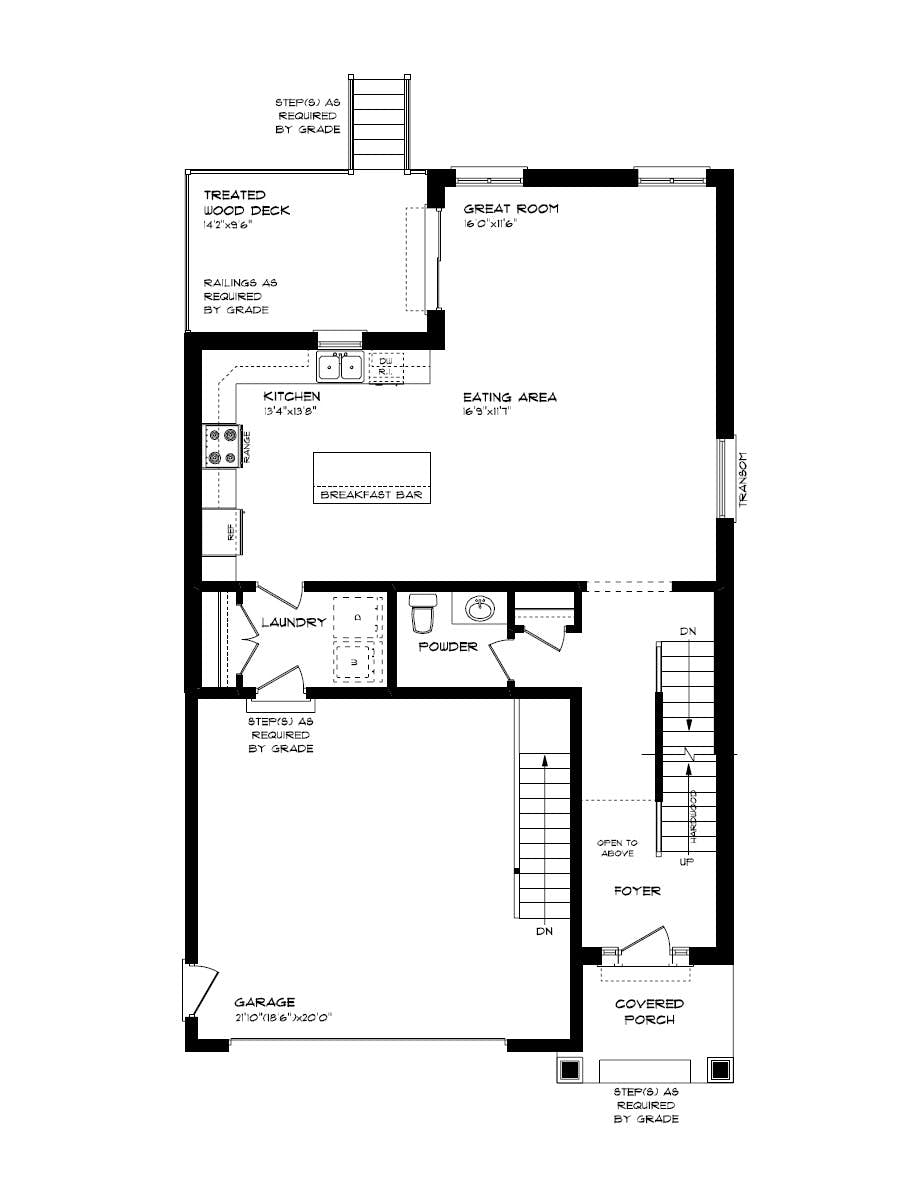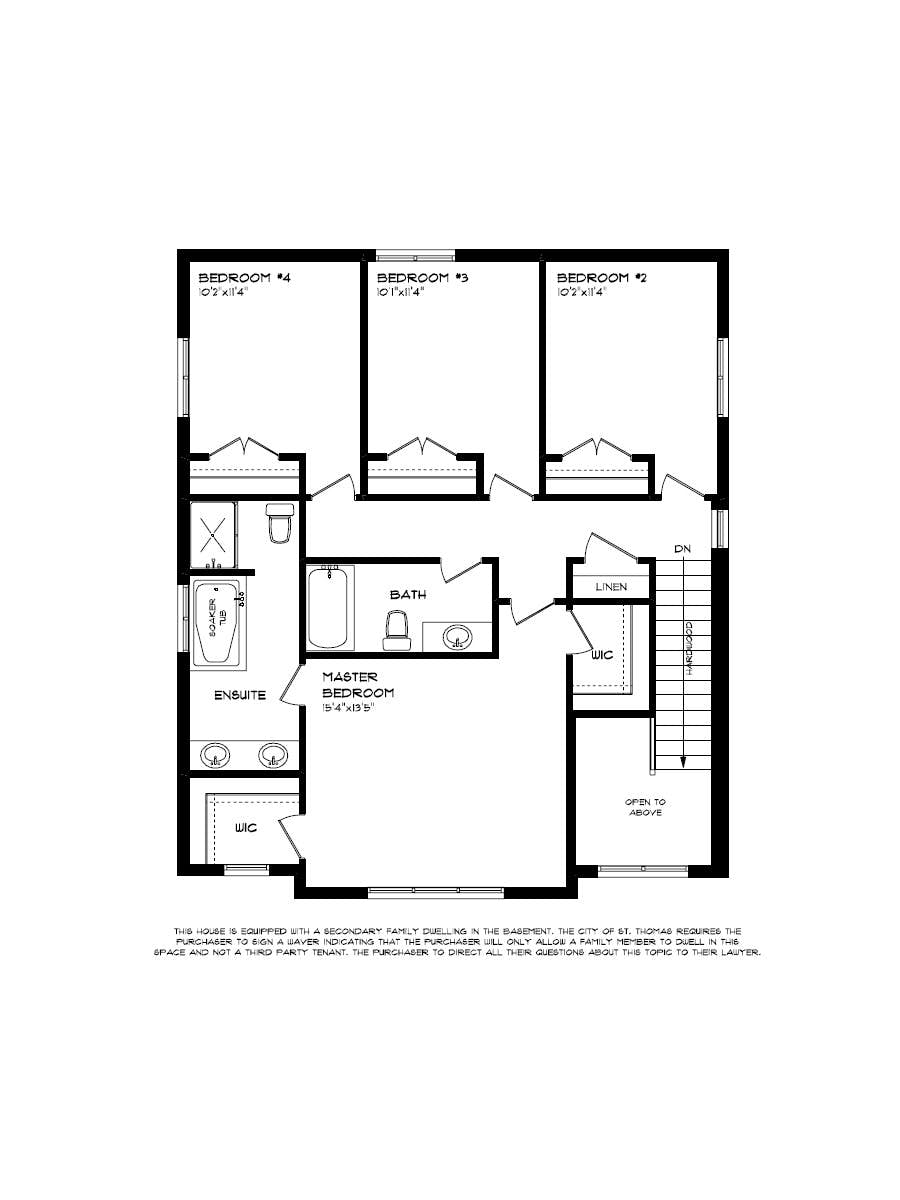The floor plans and square footage are generally accurate but are approximate and subject to change. E. & O. E




- Air conditioning
- Air Exchange System (HRV)
- Hardwood & tile flooring
- Main floor laundry
- LED Pot lights
- Custom cabinetry
- Tile backsplash in kitchen
- Hard surface counter tops
- Undermount kitchen sink
- Decorative kitchen faucet
- Gas line for stove & BBQ
- Rear deck
- Keyless entry
- Full new home warranty
The price includes the lot, the model, all the features that have been selected for this house, and the HST tax and applicable rebate(s). The price does not include land transfer tax and the Purchaser's legal fees. As the house moves through the construction process changes could be made that alter the final sale price of the house and as a result the information displayed here may be incomplete (but, it typically is complete). The floor plans may also change from the ones shown here (but, typically the floor plans are very accurate). Contact the Sales Representative for all the details. E&O.E.


























